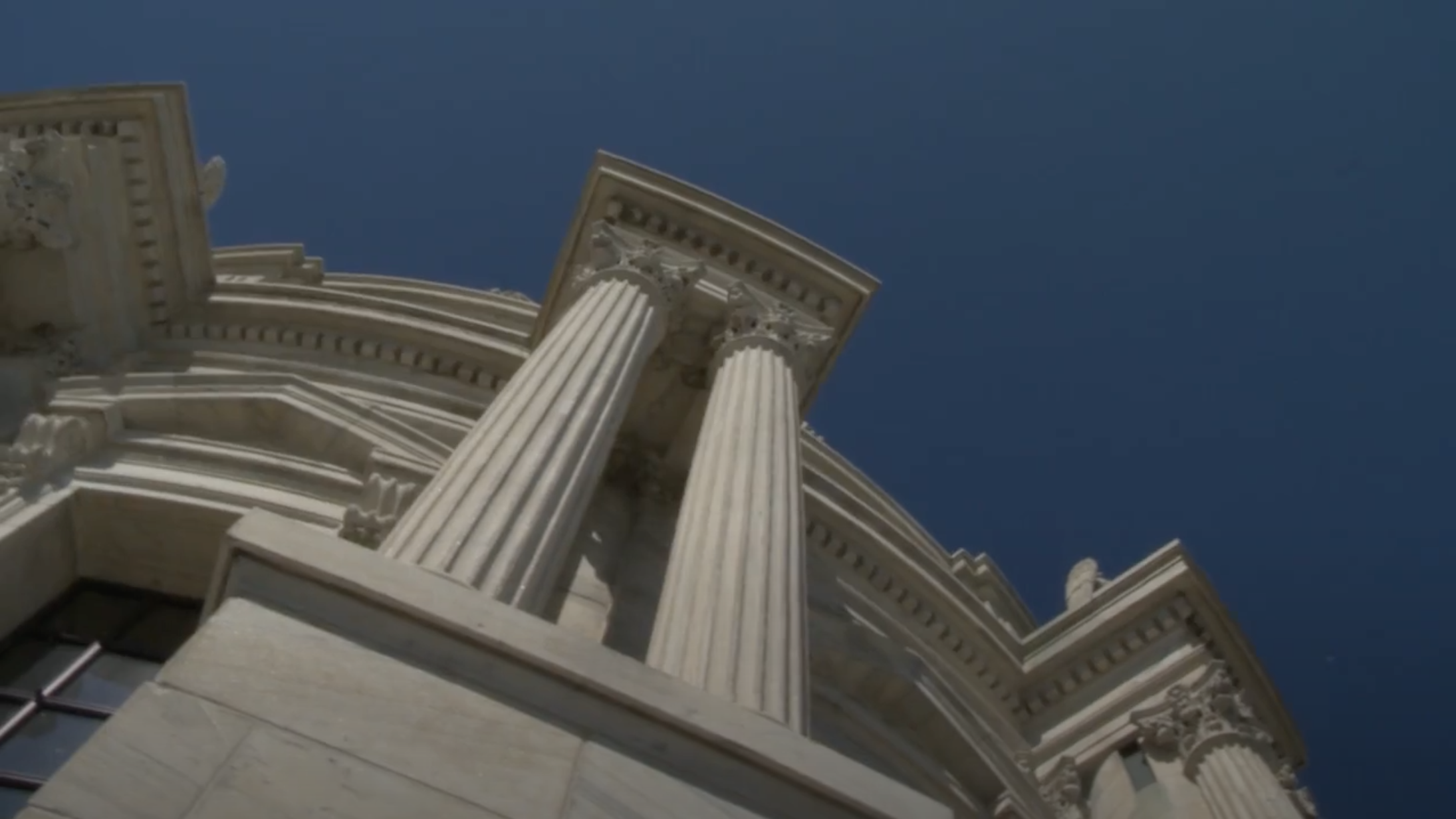
Minnesota State Capitol Press Kit
The Minnesota State Capitol was designed by influential architect Cass Gilbert and completed in 1905. It features the second largest self-supporting marble dome in the world as well as stunning decorative and fine art pieces. Free guided tours are available year-round. The Capitol is north of downtown St. Paul at 75 Rev. Dr. Martin Luther King Jr. Blvd., accessible from I-94 and I-35E.
The current Minnesota State Capitol building has been the center of the state's government since 1905. To construct a building of this scale—with its soaring dome, large-scale art program and the modern technology of the time—was an ambitious undertaking for Minnesota, which had only become a state in 1858.
The first state Capitol burned in 1881, and the second was plagued by overcrowding and poor ventiliation almost immediately. Construction of the current Capitol began on May 6, 1896 and was led by architect Cass Gilbert, who would go on to design the U.S. Supreme Court building in Washington D.C. After nine years and a cost of $4.5 million, the Reinissance Revival-style building opened to the public on Jan. 2, 1905.
When the new Capitol opened, all three branches of state government, state agencies and commissions, and the Minnesota Historical Society were located in the building. But as government needs expanded, the building evolved as well. Although the main public spaces were left mostly intact, remodeling and enlargement of offices and meeting rooms, renovation of chambers and partitioning corridors began occurring as early as the 1930s.
A number of restoration efforts have taken place in recent years including work to restore the Governor’s Reception Room in the 1980s; the Senate Chamber in 1988; the House of Representatives in 1999; the Quadriga in 1995; the Rathskeller Cafe in 1999 and the third floor decorative ceiling in 2008.
When it was discovered that parts of the exterior marble were deteriorating and posed safety concerns, the Capitol underwent a $310 million comprehensive repair and restoration project from 2013-2017. This restoration was based on three key principles: building functionality, life safety and architectural integrity. Renovations included repairing exterior marble, replacing the roof and installing new electrical and mechanical systems and making the building ADA accessible. The Capitol now offers more public space and the building’s historic furniture, artwork and interior decorations have been restored to their 1905 appearance.
“Lest We Forget”: Powerful Art Exhibit Opens at the Minnesota State Capitol
Exhibit explores the early Holocaust in Nazi Germany and the refugee experience
ST. PAUL, Minn. (October 26, 2023) – Through art and text, Lest We Forget shares the story of Fred M.B. Amram, a Jewish young man who lived through the early days of the Holocaust and escaped with his parents as a refugee in the United States. Minnesota artist and Amram’s wife, Sandra Brick, translates Amram’s words into textile art, giving visitors a powerful story told through 3D multimedia works of art with short literary vignettes.
The traveling exhibit opens at the Third Floor Exhibit Gallery at the Minnesota State Capitol on November 1 and runs through February 29, 2024. The gallery is located in rooms 320 and 321 on the third floor of the State Capitol, and is free to the public during regular building hours.
The husband and wife team collaborated on the project until Amram’s passing in February. Brick says in her artist statement that the couple’s “shared goal is to sharpen the viewer’s awareness of racism, to create a world without genocide.”
There is an opening reception for the exhibit on Thursday, November 16th from 4 pm–7 pm, with remarks at 5:30 pm. The event is free, but registration is encouraged.
Lest We Forget is part of a public art gallery that exists for Minnesota artists to tell Minnesota stories. Artists are selected by the Capitol Art Exhibit Advisory Committee and approved by the State Capitol Preservation Commission.
The selection process ensures a range of artists are considered and that, over the course of many exhibits, the art reflects the broad diversity and experiences of Minnesotans. Preference is given to artists currently living in Minnesota or who were living in the state at the time the art was portrayed.
Funding provided by the State of Minnesota's Legacy Amendment, through the vote of Minnesotans on Nov. 4, 2008.
About the Minnesota Historical Society
The Minnesota Historical Society is a non-profit educational and cultural institution established in 1849. MNHS collects, preserves and tells the story of Minnesota’s past through museum exhibits, libraries and collections, historic sites, educational programs, and book publishing. Using the power of history to transform lives, MNHS preserves our past, shares our state’s stories, and connects people with history.
MNHS media contacts
- Allison Ortiz, 651-259-3051, allison.ortiz@mnhs.org
- Jack Bernstein, 651-259-3058, jack.bernstein@mnhs.org
- Nick Jungheim, 651-259-3060, nick.jungheim@mnhs.org
Images
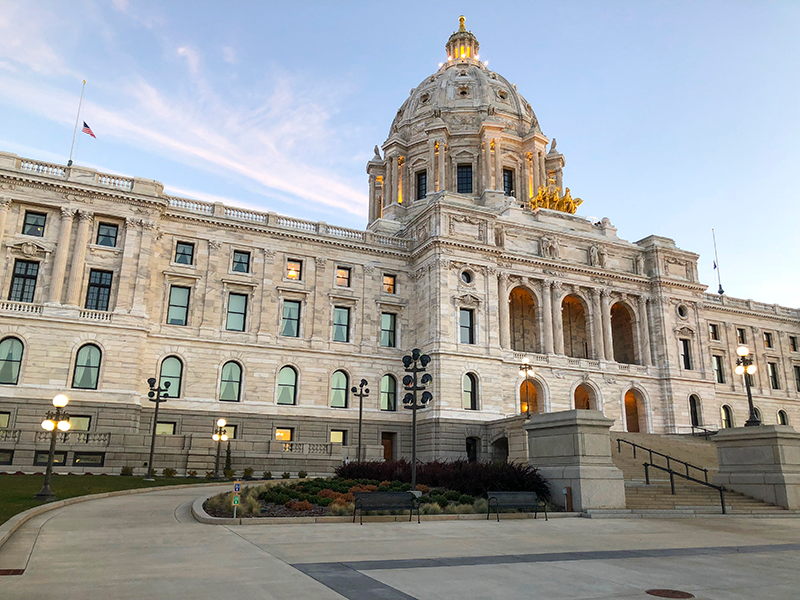
Minnesota State Capitol
Photo courtesy of Minnesota Historical Society
Download high-res image (5.63 MB)
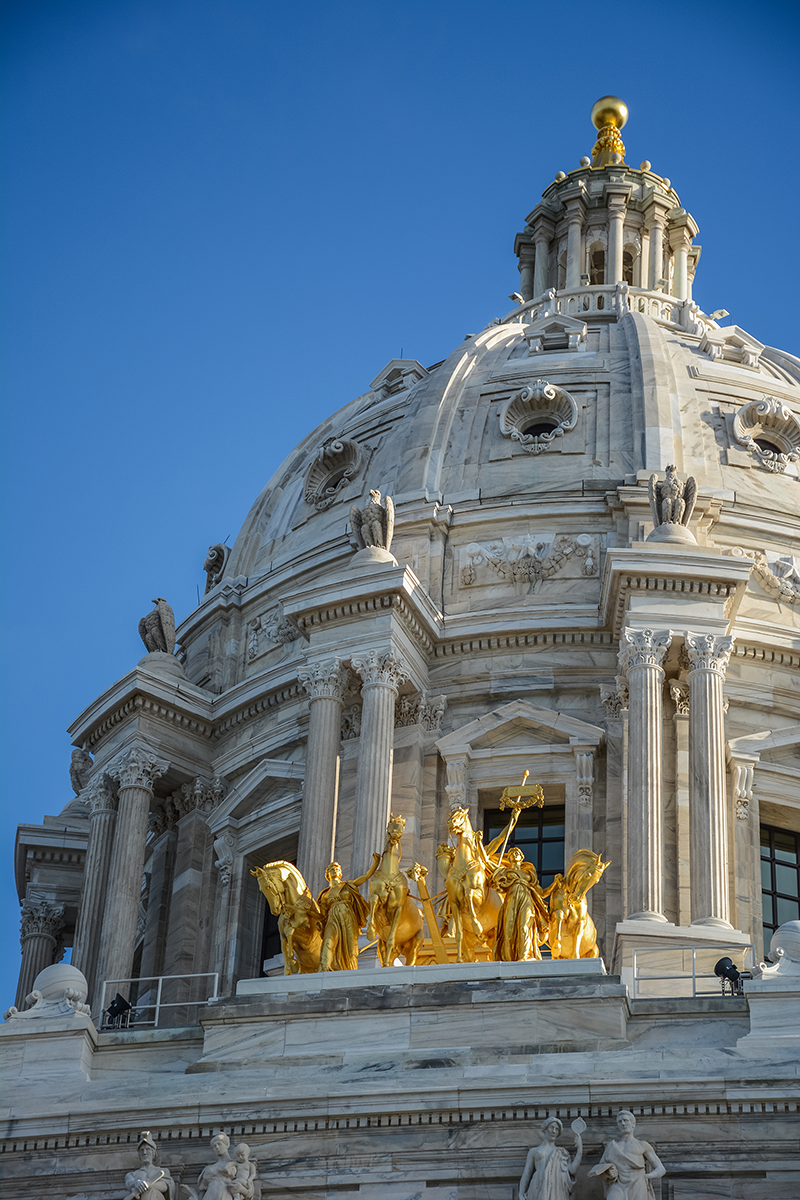
Minnesota State Capitol, Progress of the State (quadriga) statue
Photo by Leslie Hough, courtesy Minnesota Historical Society
Download high-res image (2.09 MB)
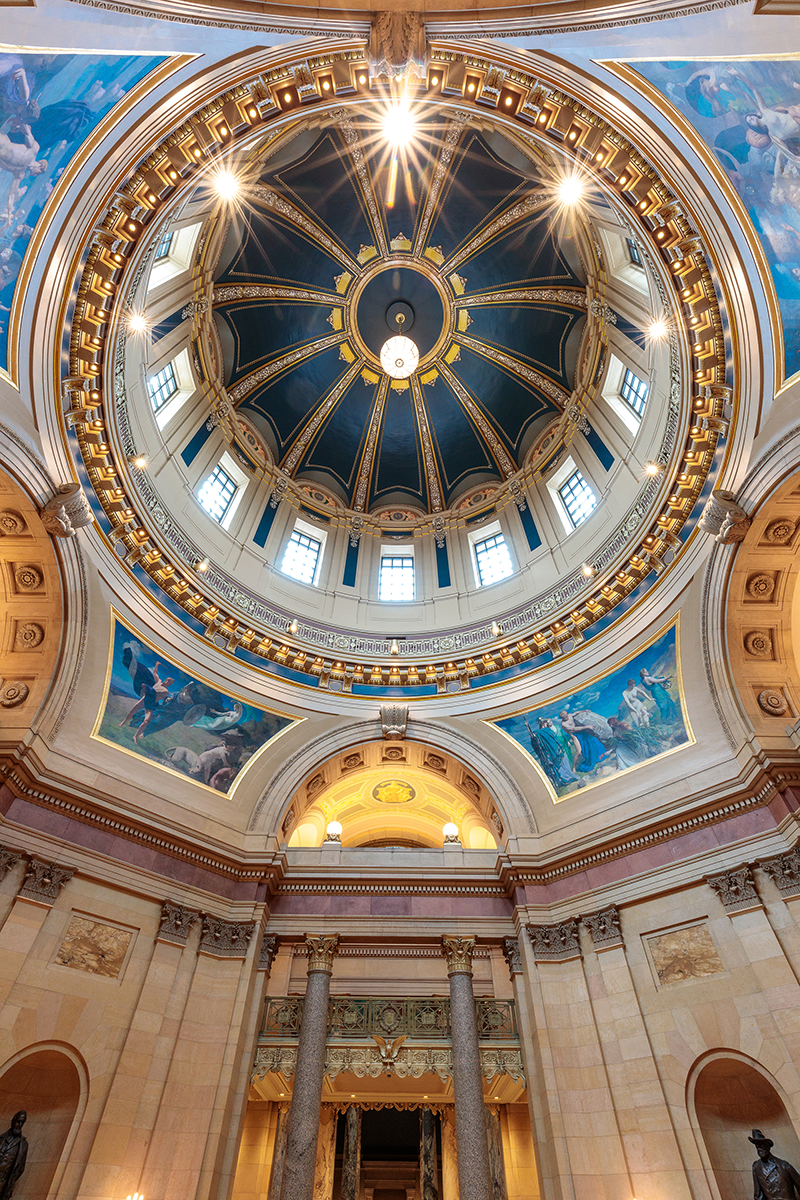
Minnesota State Capitol dome, interior
Photo by Brady Willette, courtesy Minnesota Historical Society
Download high-res image (4.11 MB)
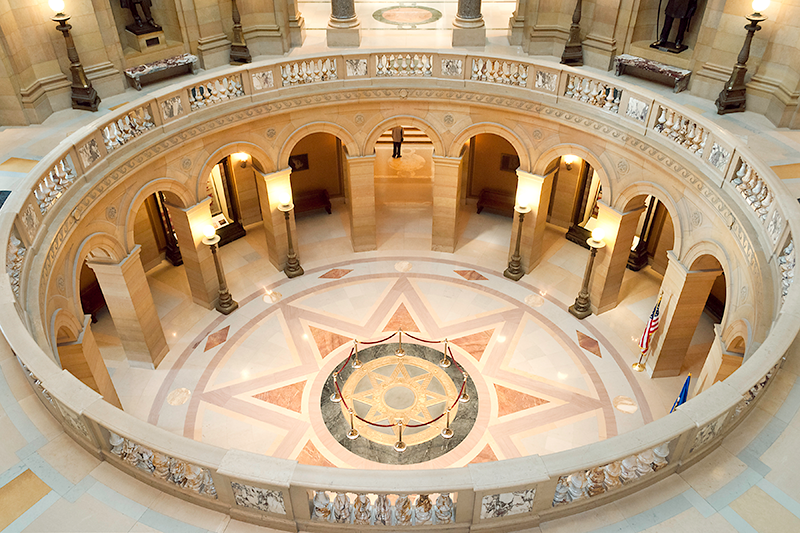
Minnesota State Capitol rotunda
Photo by Charlie Vaughn, courtesy Minnesota Historical Society
Download high-res image (4.88 MB)
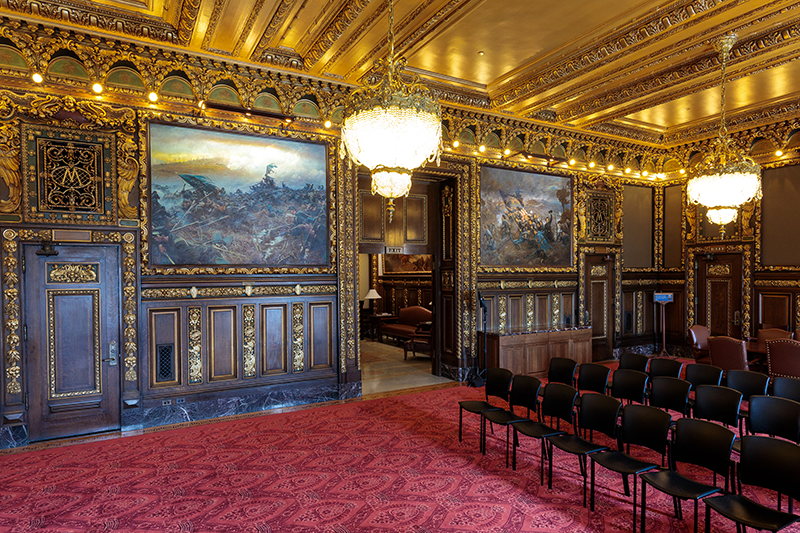
Minnesota State Capitol Governor's reception room
Photo by Brady Willette courtesy of Minnesota Historical Society
Download high-res image (4.59 MB)
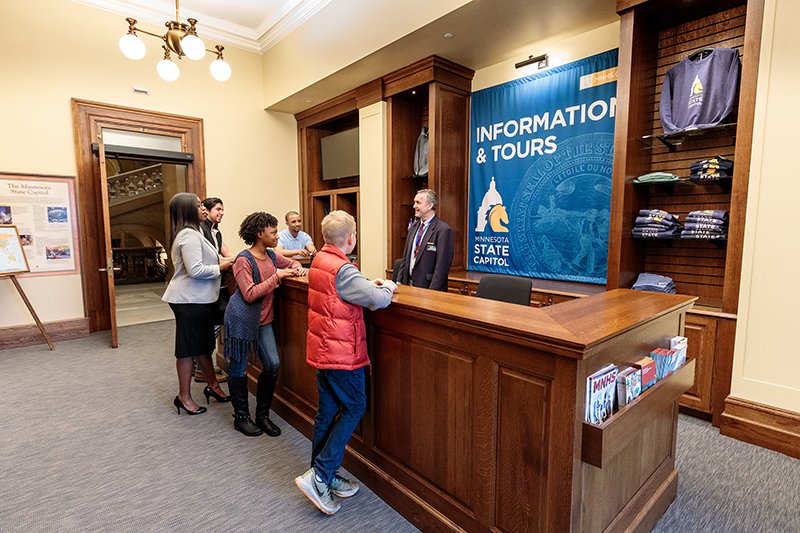
Minnesota State Capitol information and tour desk
Photo by Brady Willette, courtesy Minnesota Historical Society
Download high-res image (3.4 MB)
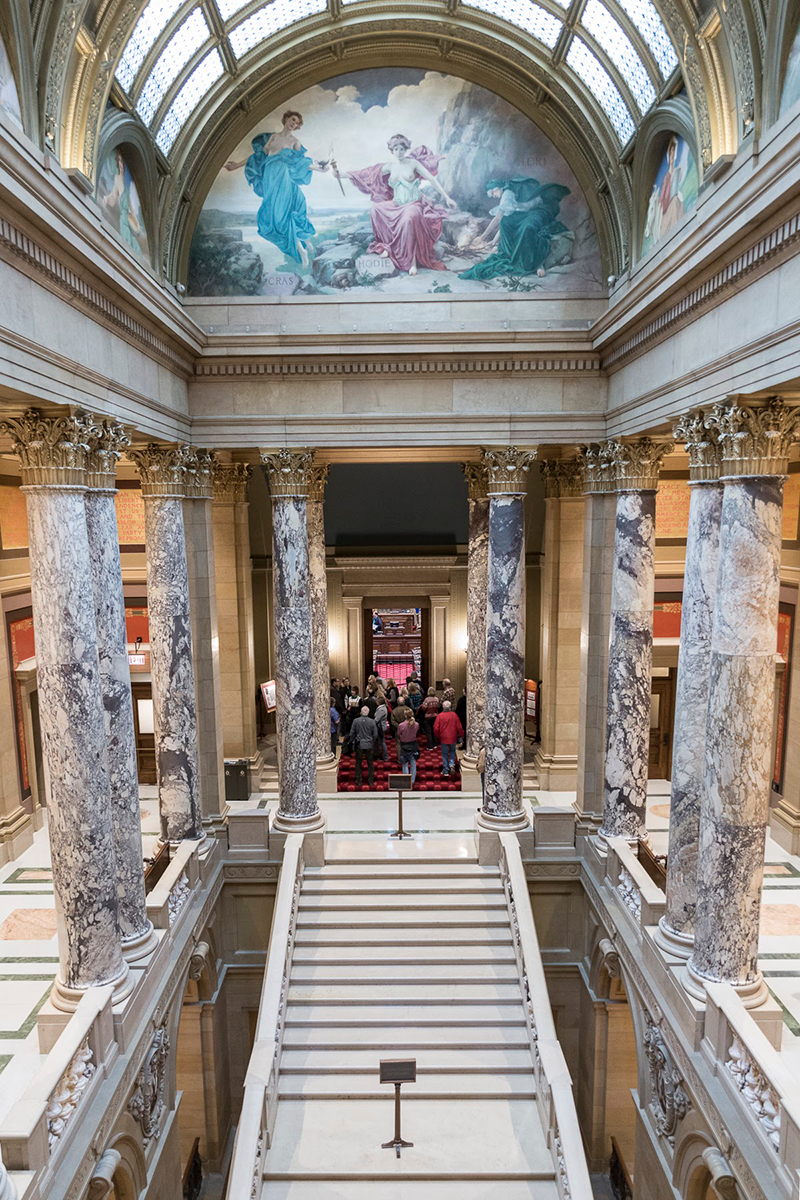
West Grand Staircase
Photo by Peter Fowler courtesy of Minnesota Historical Society
Download high-res image (669.75 KB)
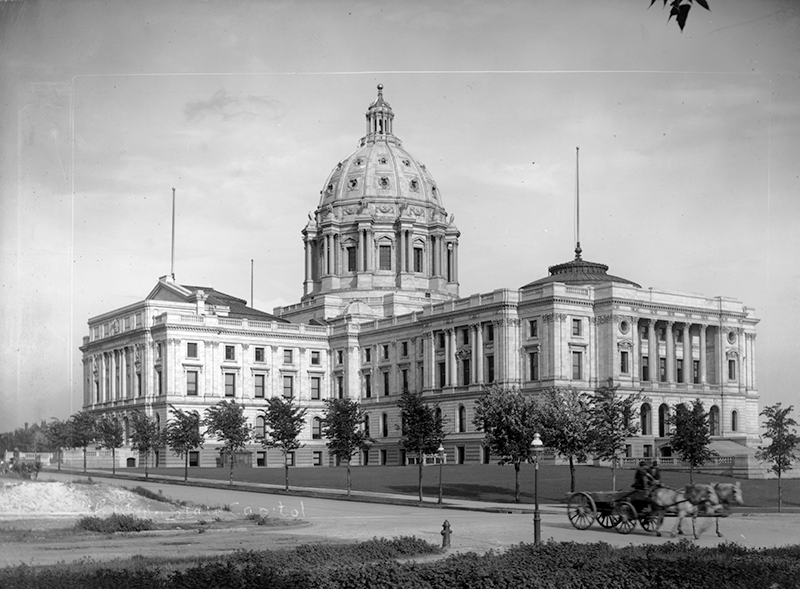
Minnesota State Capitol, photo by Charles W. Jerome, about 1913
Photo courtesy of Minnesota Historical Society
Download high-res image (2.29 MB)
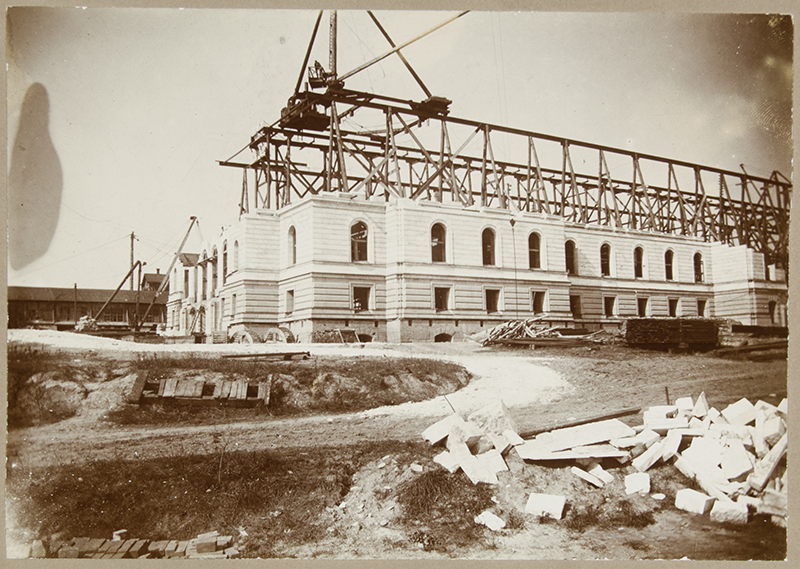
Capitol under construction, circa 1901
Photo courtesy of Minnesota Historical Society
Download high-res image (8.05 MB)
Restoration Images
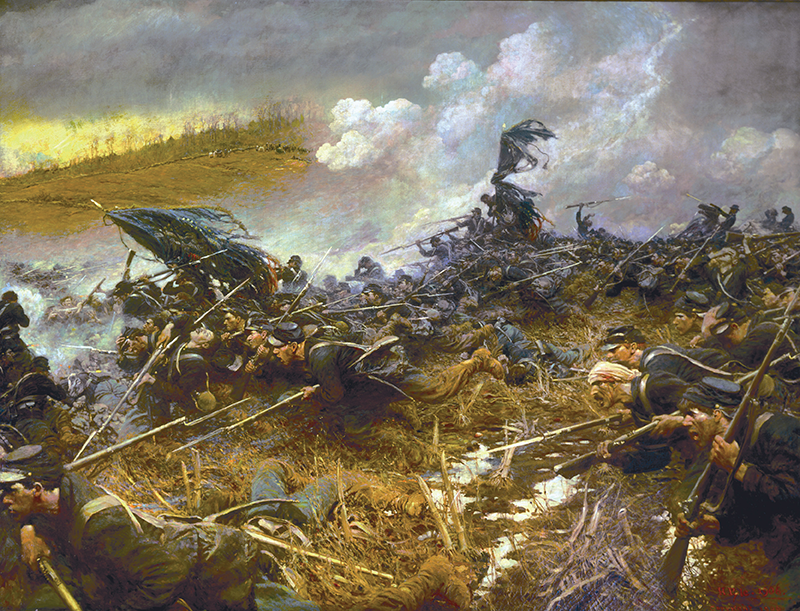
“Battle of Nashville” by Howard Pyle c. 1906, before restoration. The 5th, 7th, 9th and 10th Minnesota Regiments fought in the December 1864 battle. The painting has been located in the Governor’s Reception Room in the Minnesota State Capitol.
Minnesota Historical Society
Download high-res image (3.12 MB)
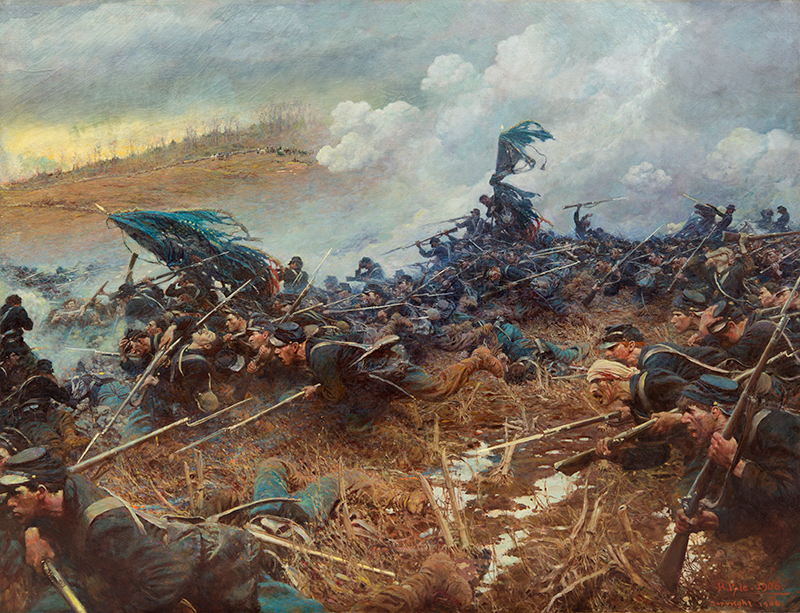
“Battle of Nashville” after restoration work from conservators, who cleaned, in-painted and varnished the painting, along with 57 others from the Capitol. See the rest of the Civil War art from the Governor's Reception Room.
Minnesota Historical Society
Download high-res image (22.41 MB)
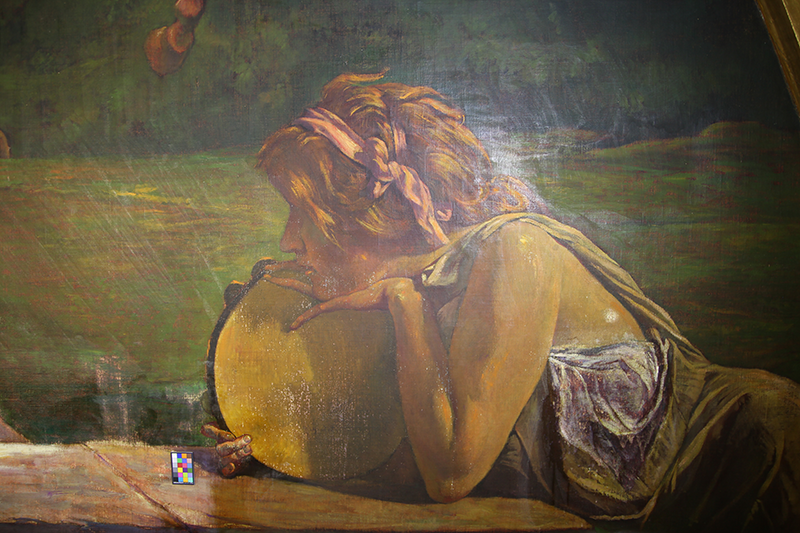
A figure in the mural “The Relation of the Individual to the State,” by John La Farge c. 1905, before restoration work. The mural is located on the west wall of the Supreme Court Chamber.
Parma Conservation, November 2015
Download high-res image (6.79 MB)
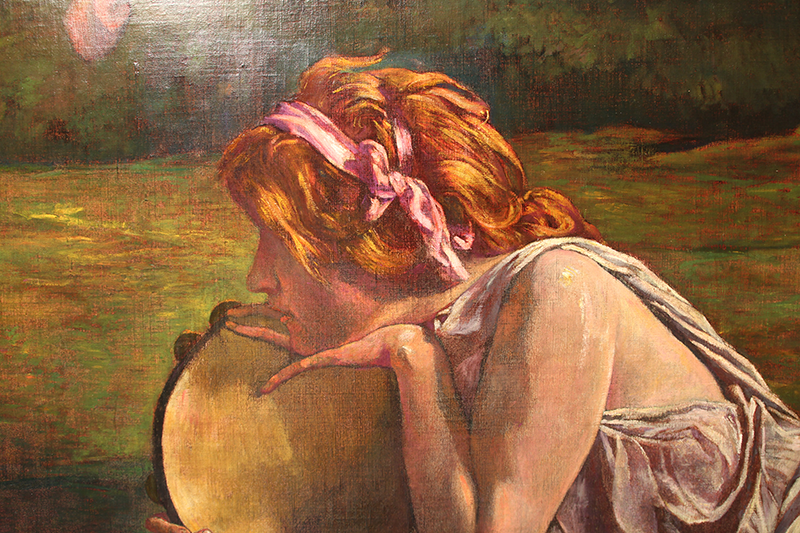
A figure in the mural “The Relation of the Individual to the State” after restoration work. Conservation work included removing discolored varnish and glue, in-painting and plaster repair.
Parma Conservation, January 2016
Download high-res image (9.67 MB)
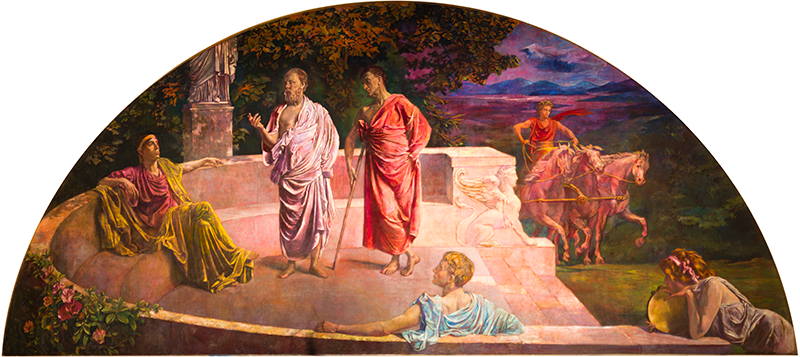
The fully restored mural of “The Relation of the Individual to the State,” one of four murals in the Supreme Court Chamber.
Parma Conservation, February 2016
Download high-res image (8.44 MB)
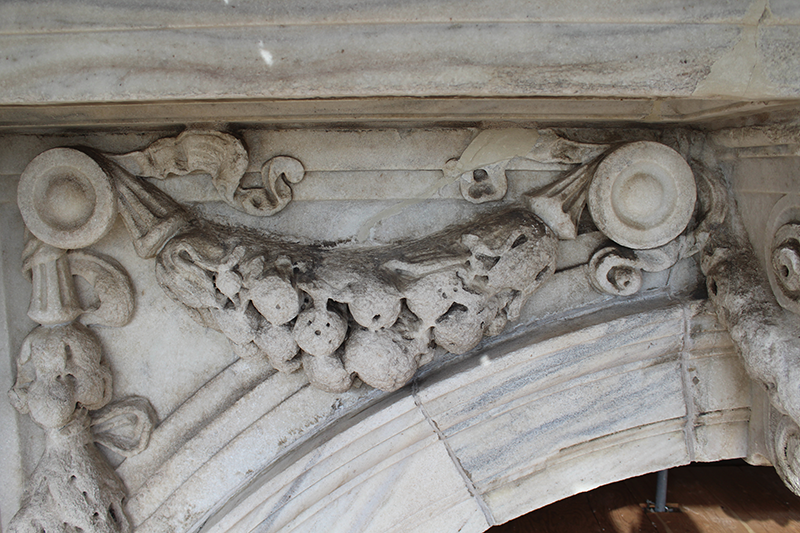
A marble festoon on the Capitol’s exterior after years of deterioration.
Minnesota Department of Administration, July 2015
Download high-res image (6.94 MB)
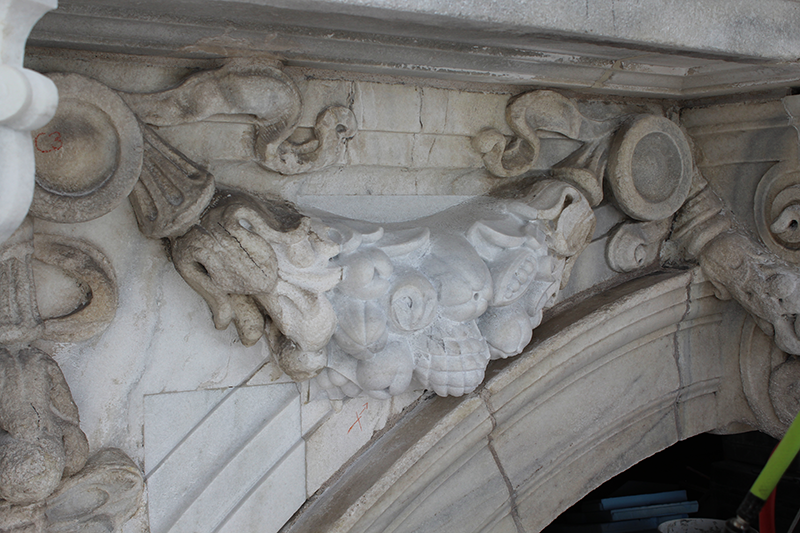
A newly carved, historically accurate festoon replacing deterioration. The new white Georgia marble was quarried from the same area as the original marble used in the 1905 building.
Minnesota Department of Administration, July 2015
Download high-res image (6.36 MB)

A conservator adding detail work on an oak leaf swag in a main corridor of the East Wing.
Minnesota Department of Administration, July 2016
Download high-res image (1.97 MB)
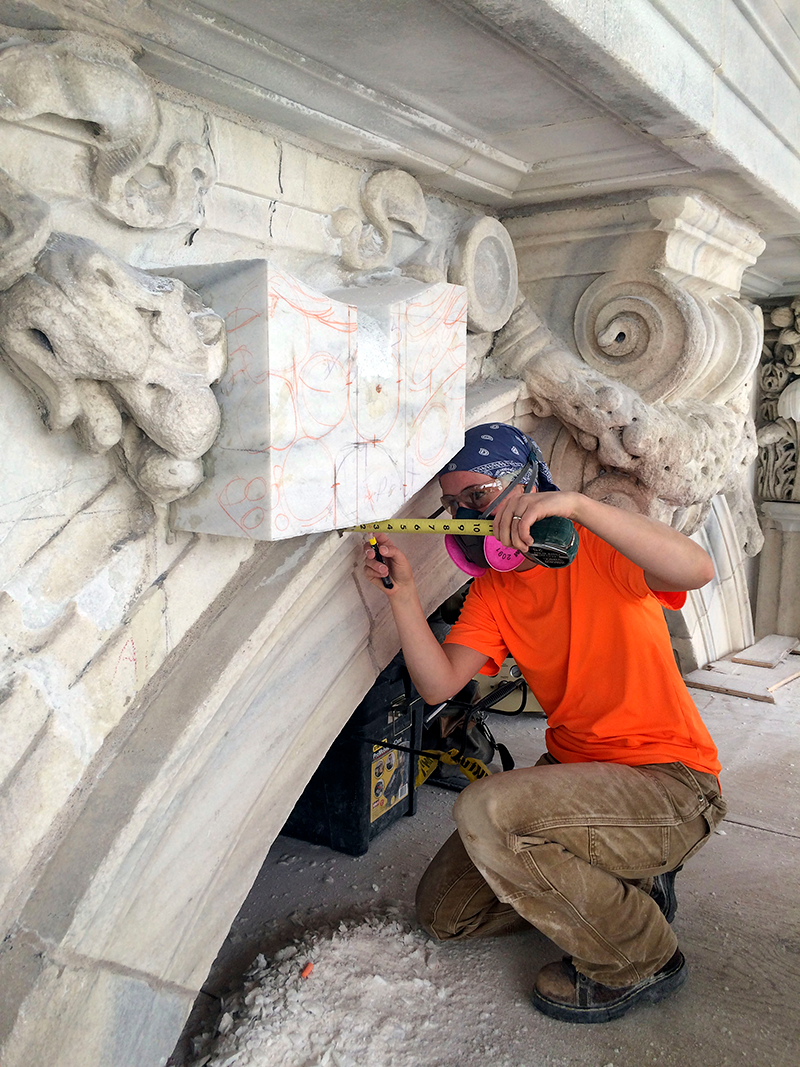
A master carver measuring dimensions to carve a festoon on the Capitol’s exterior.
Minnesota Department of Administration, July 2015
Download high-res image (1 MB)
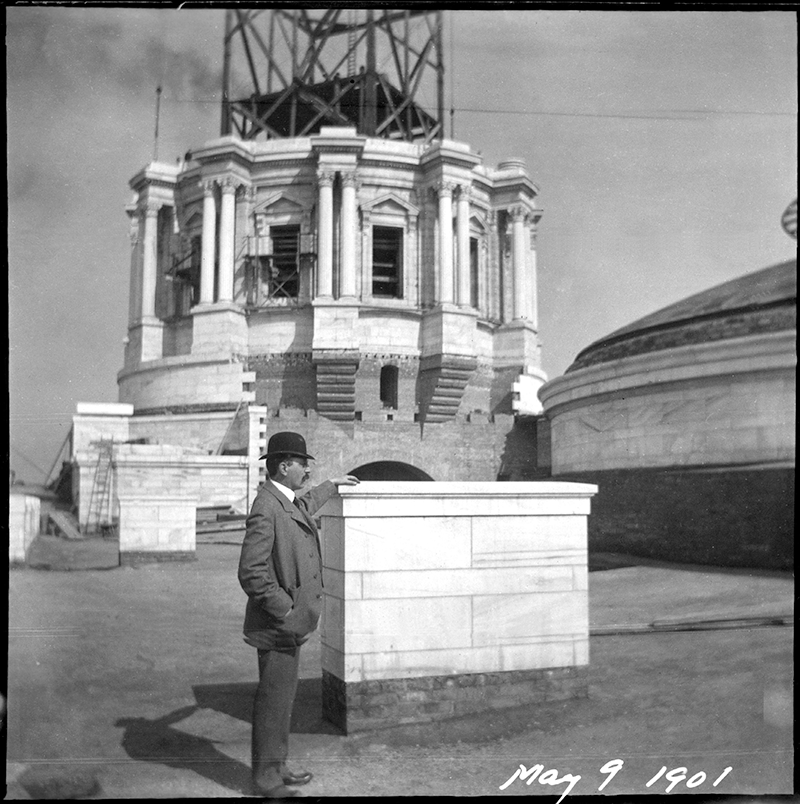
Capitol architect Cass Gilbert standing before the building’s partially completed dome, May 1901.
Minnesota Historical Society
Download high-res image (2.29 MB)
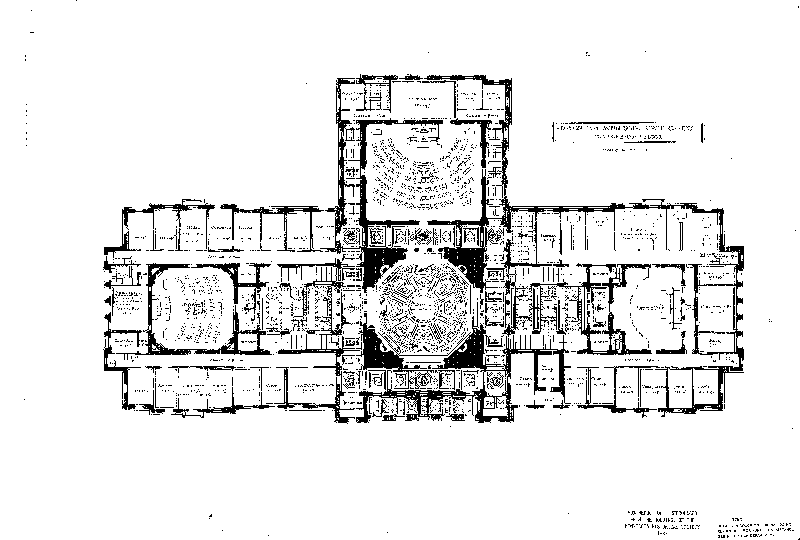
The second floor of the Capitol from Cass Gilbert's architectural plans
Download high-res image (1.07 MB)
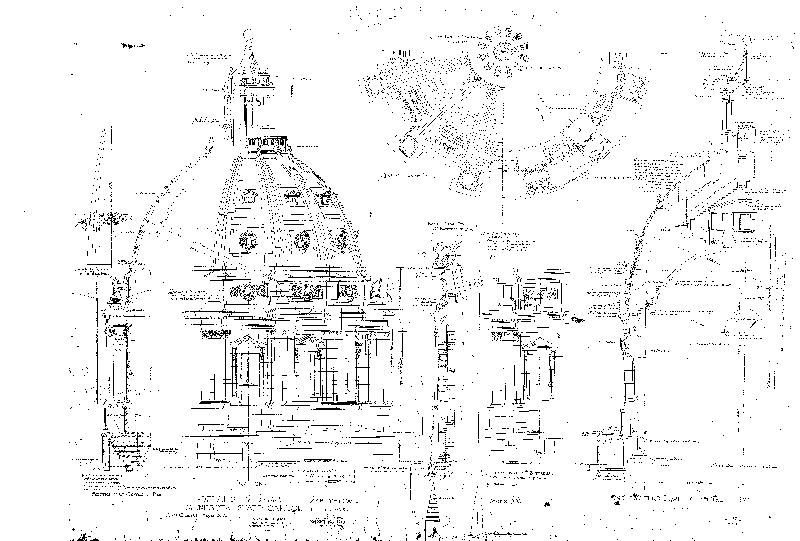
The Capitol dome from Cass Gilbert's architectural plans
Download high-res image (2.91 MB)
